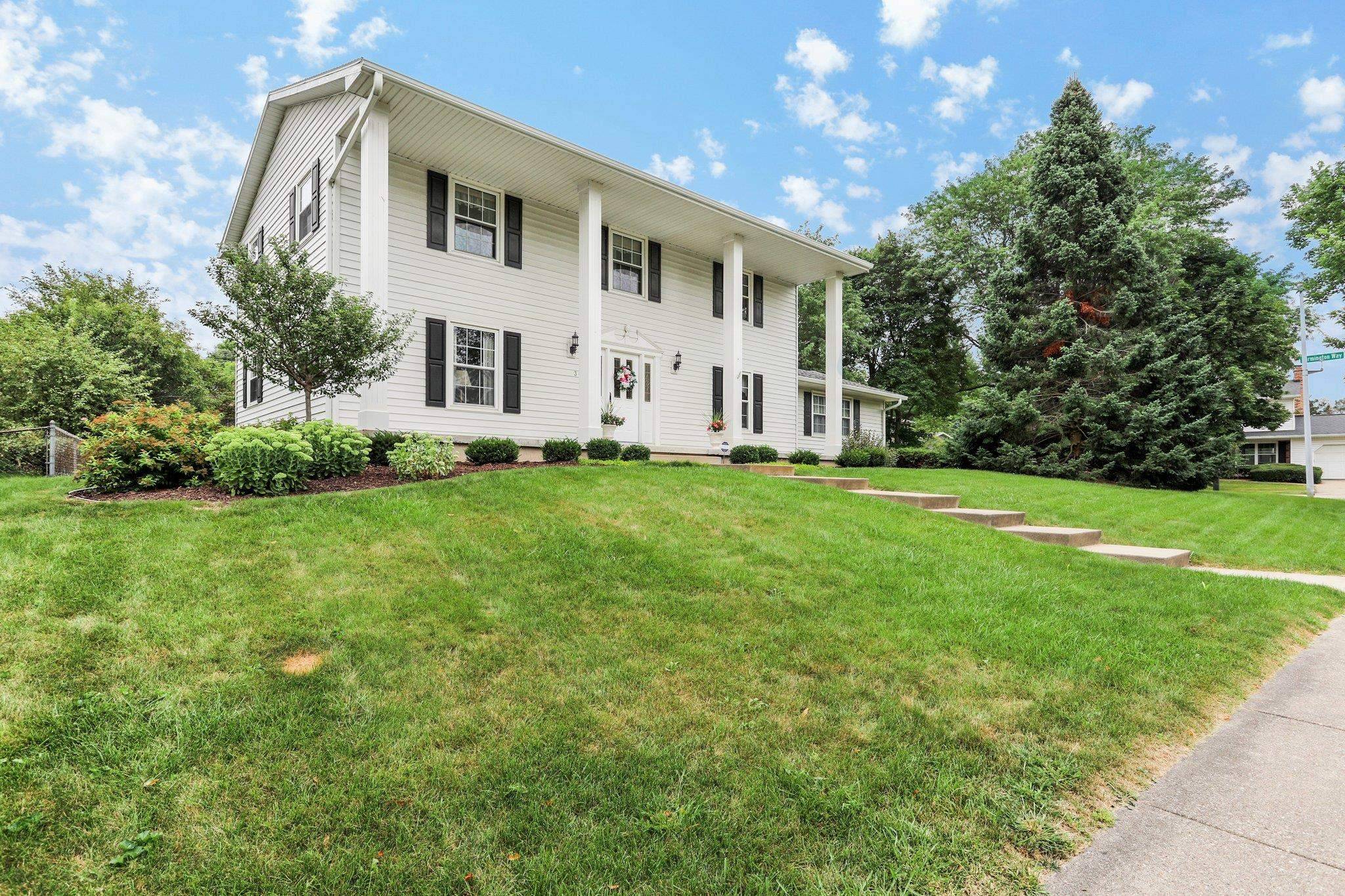Bought with Stark Company, REALTORS
For more information regarding the value of a property, please contact us for a free consultation.
301 Walnut Grove Drive Madison, WI 53717
Want to know what your home might be worth? Contact us for a FREE valuation!

Our team is ready to help you sell your home for the highest possible price ASAP
Key Details
Sold Price $535,000
Property Type Single Family Home
Sub Type 2 story
Listing Status Sold
Purchase Type For Sale
Square Footage 2,897 sqft
Price per Sqft $184
Subdivision Walnut Grove
MLS Listing ID 1982909
Sold Date 12/09/24
Style Colonial
Bedrooms 4
Full Baths 2
Half Baths 1
Year Built 1972
Annual Tax Amount $6,571
Tax Year 2023
Lot Size 10,018 Sqft
Acres 0.23
Property Sub-Type 2 story
Property Description
Stately colonial home that embodies classic charm & timeless appeal! This meticulously maintained property features oak flooring, crown molding details, & a floor-to-ceiling brick gas fireplace. Updates have been done through the years but more recent upgrades include vinyl windows, carpet in the living room, exterior siding, & landscaping with a sprinkler system for easy maintenance. 4 spacious bedrooms offer ample space for relaxation & comfort, allowing for room to sprawl or space to house guests. Step outside to enjoy the huge wood deck for summer barbecues & outdoor gatherings. While the home boasts many beautiful features, it does present an exciting opportunity for modern updates to truly make it your own. Prime location with easy access to parks, dining, shopping, & amenities!
Location
State WI
County Dane
Area Madison - C W05
Zoning Res
Direction N. Gammon Rd to west on Farmington Way to right onto Walnut Grove Dr.
Rooms
Other Rooms Foyer , Den/Office
Basement Full, Finished, Poured concrete foundatn
Kitchen Range/Oven, Refrigerator, Dishwasher, Microwave, Disposal
Interior
Interior Features Wood or sim. wood floor, Washer, Dryer, At Least 1 tub
Heating Forced air, Central air
Cooling Forced air, Central air
Fireplaces Number Gas, 1 fireplace
Exterior
Exterior Feature Deck, Sprinkler system
Parking Features 2 car, Attached, Opener
Garage Spaces 2.0
Building
Lot Description Corner, Sidewalk
Water Municipal water, Municipal sewer
Structure Type Aluminum/Steel
Schools
Elementary Schools Crestwood
Middle Schools Jefferson
High Schools Memorial
School District Madison
Others
SqFt Source Assessor
Energy Description Natural gas
Read Less

This information, provided by seller, listing broker, and other parties, may not have been verified.
Copyright 2025 South Central Wisconsin MLS Corporation. All rights reserved



