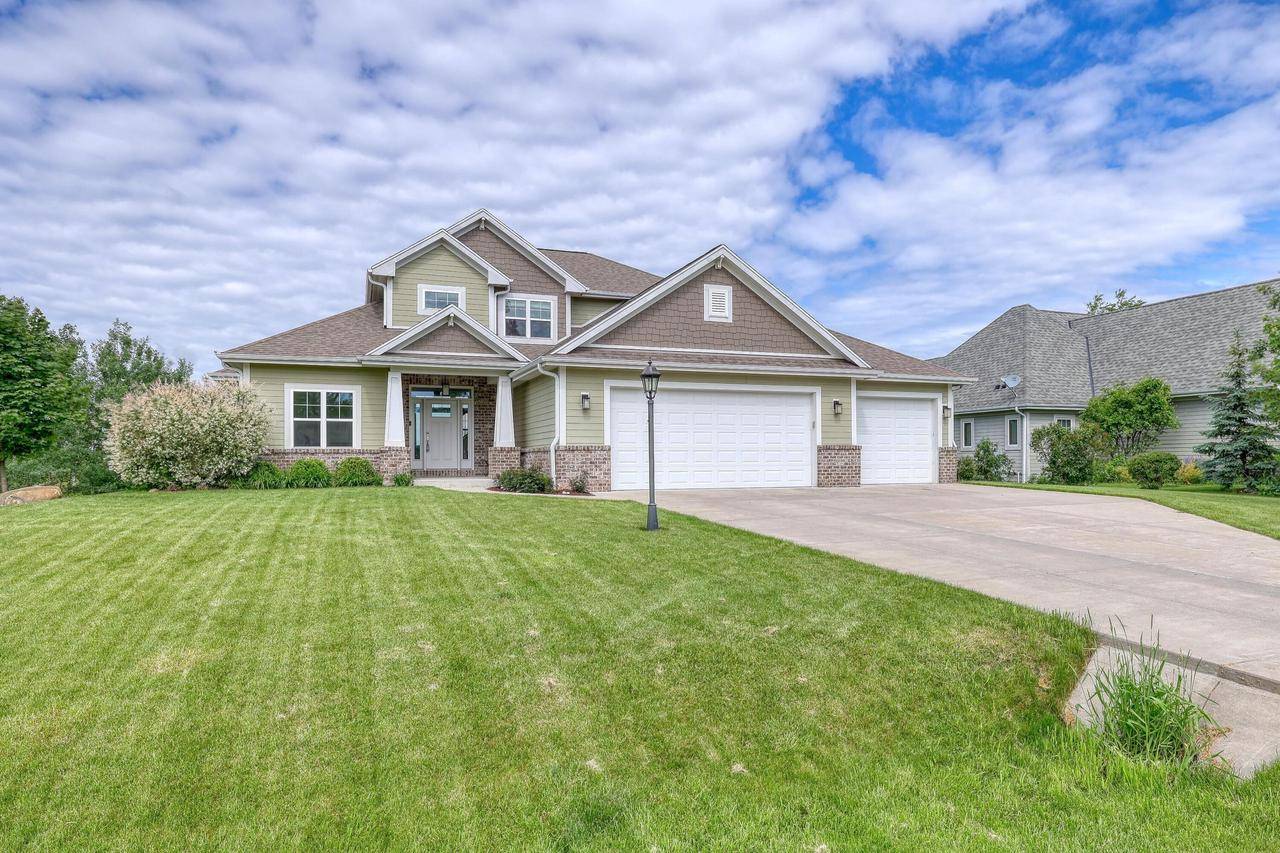For more information regarding the value of a property, please contact us for a free consultation.
8212 Virginia CIRCLE Wind Lake, WI 53185
Want to know what your home might be worth? Contact us for a FREE valuation!

Our team is ready to help you sell your home for the highest possible price ASAP
Key Details
Sold Price $975,000
Property Type Single Family Home
Sub Type Contemporary,Prairie/Craftsman
Listing Status Sold
Purchase Type For Sale
Square Footage 3,550 sqft
Price per Sqft $274
Subdivision Long Lake Estates
MLS Listing ID 1877179
Sold Date 07/22/24
Style Contemporary,Prairie/Craftsman
Bedrooms 6
Full Baths 3
Half Baths 1
Year Built 2017
Annual Tax Amount $7,354
Tax Year 2023
Lot Size 0.750 Acres
Acres 0.75
Property Sub-Type Contemporary,Prairie/Craftsman
Property Description
Live the lakefront life with this minimalist and modern oasis. Boasting 90 ft of frontage, this impressive 2017 build is situated on the 105 acre NEARLY private Long Lake. Vaulted ceilings and ample natural light create the ambiance of the care free living you've been looking for. Entertainers kitchen with large Island and hardwood floors. First floor master and laundry. 3 bedrooms upstairs with a 3 sink bath ready to support your growing family. Spacious walk out finished lower level with a full kitchen and tile floors. Spare bedroom to accompany guests on lower level. 6th bedroom on main level currently serving as office space. Composite deck off dining room, concrete patio below. 3.5 car garage with room for your lake toys. May your sunsets, fishing, and boating adventures be endless!
Location
State WI
County Racine
Zoning Residential
Rooms
Family Room Lower
Basement 8'+ Ceiling, Finished, Full, Full Size Windows, Poured Concrete, Sump Pump, Walk Out/Outer Door, Exposed
Kitchen Main
Interior
Interior Features Seller Leased: Water Softener, Cable/Satellite Available, High Speed Internet, Pantry, Security System, Cathedral/vaulted ceiling, Walk-in closet(s)
Heating Natural Gas
Cooling Central Air, Forced Air
Equipment Dishwasher, Dryer, Microwave, Oven, Refrigerator, Washer
Exterior
Exterior Feature Aluminum Trim, Wood
Parking Features Basement Access, Opener Included, Attached, 3 Car
Garage Spaces 3.5
Building
Sewer Municipal Sewer, Well
New Construction N
Schools
Elementary Schools Lakeview
Middle Schools Lake Denoon
High Schools Muskego
School District Muskego-Norway
Others
Special Listing Condition Arms Length
Read Less
Copyright 2025 WIREX - All Rights Reserved
Bought with Compass Wisconsin-Lake Geneva



