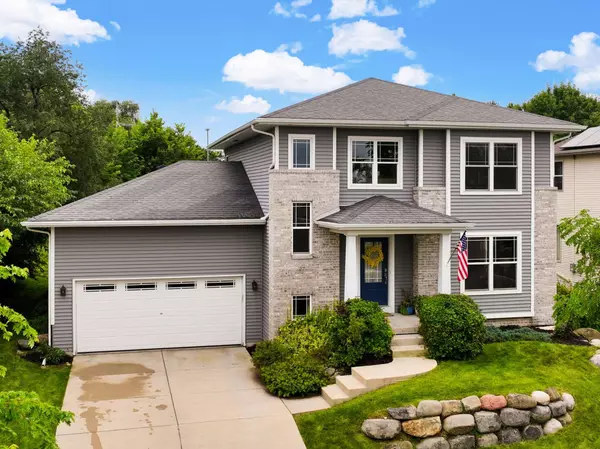6305 CANYON Parkway Mcfarland, WI 53558
OPEN HOUSE
Sat Aug 16, 11:00am - 1:00pm
Sun Aug 17, 12:00pm - 2:00pm
UPDATED:
Key Details
Property Type Single Family Home
Sub Type 2 story
Listing Status Active
Purchase Type For Sale
Square Footage 2,643 sqft
Price per Sqft $209
Subdivision Secret Places
MLS Listing ID 2006213
Style Prairie/Craftsman
Bedrooms 4
Full Baths 3
Half Baths 1
HOA Fees $375/ann
Year Built 2013
Annual Tax Amount $7,894
Tax Year 2024
Lot Size 9,147 Sqft
Acres 0.21
Property Sub-Type 2 story
Property Description
Location
State WI
County Dane
Area Madison - C E12
Zoning RES
Direction Hwy 51, take Siggelkow Road East, Left on Catalina Pkwy, right on Canyon
Rooms
Other Rooms Den/Office , Loft
Basement Full, Finished, Sump pump, 8'+ Ceiling, Radon Mitigation System, Poured concrete foundatn
Bedroom 2 11x10
Bedroom 3 10x10
Bedroom 4 12x12
Kitchen Pantry, Kitchen Island, Range/Oven, Refrigerator, Dishwasher, Microwave, Disposal
Interior
Interior Features Wood or sim. wood floor, Walk-in closet(s), Washer, Dryer, Water softener inc, Cable available, At Least 1 tub, Internet - Cable
Heating Forced air, Central air
Cooling Forced air, Central air
Inclusions Refrigerator, stove/oven, dishwasher, microwave, washer, dryer, garage refrigerator, shelving to the right of fridge in garage, basement refrigerator, water softener, theatre seating, screen, projector, ceiling mounted speakers, subwoofer, mounted TV
Laundry M
Exterior
Exterior Feature Patio
Parking Features 2 car, Attached, Opener
Garage Spaces 2.0
Building
Lot Description Sidewalk
Water Municipal water, Municipal sewer
Structure Type Vinyl,Brick,Stone
Schools
Elementary Schools Waubesa
Middle Schools Indian Mound
High Schools Mcfarland
School District Mcfarland
Others
SqFt Source Assessor
Energy Description Natural gas
Virtual Tour https://purplecirclemedia.aryeo.com/videos/0198a373-d1be-71b7-ba7a-5dc69688210d

Copyright 2025 South Central Wisconsin MLS Corporation. All rights reserved



