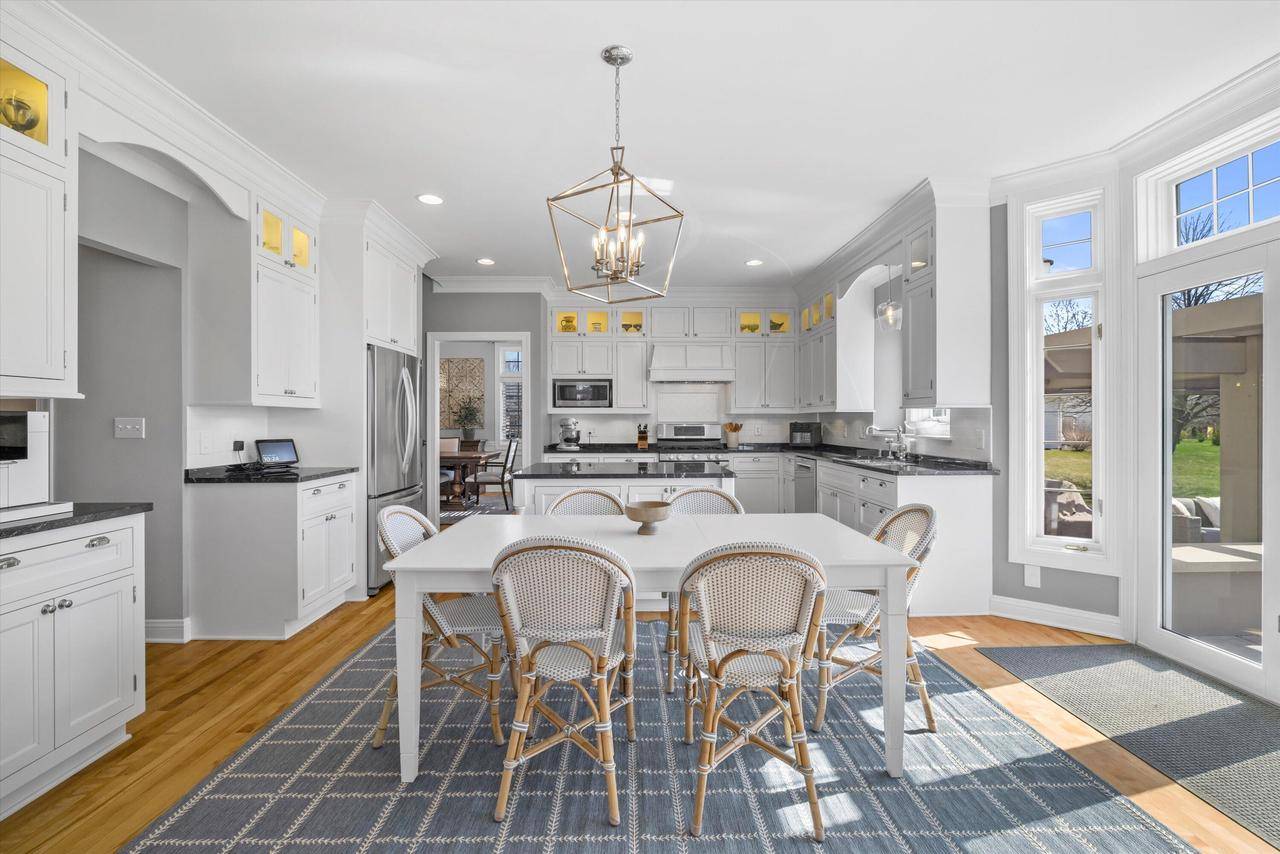8023 W Kensington DRIVE Mequon, WI 53097
UPDATED:
Key Details
Property Type Single Family Home
Sub Type Colonial
Listing Status Pending
Purchase Type For Sale
Square Footage 4,047 sqft
Price per Sqft $221
Subdivision Knightsbridge Estates
MLS Listing ID 1914823
Style Colonial
Bedrooms 4
Full Baths 3
Half Baths 1
Year Built 1998
Annual Tax Amount $7,659
Tax Year 2024
Lot Size 0.690 Acres
Acres 0.69
Property Sub-Type Colonial
Property Description
Location
State WI
County Ozaukee
Zoning R1
Rooms
Family Room Main
Basement Finished, Full, Full Size Windows, Poured Concrete, Radon Mitigation System, Sump Pump
Kitchen Main
Interior
Interior Features Water Softener, Cable/Satellite Available, High Speed Internet, Walk-in closet(s), Wet Bar, Wood or Sim.Wood Floors
Heating Natural Gas
Cooling Central Air, Forced Air
Inclusions Refrigerator in Kitchen, Range, Dishwasher, Disposal, Microwave, Water Softener, Washer(not connected), Dryer, Wine Refrigerator and Refrigerator in LL, Wall mounted TVs in Primary Bed and LL(3 total), Storage Shelves in Garage & LL, Work Bench in LL, all Window Treatments Child's Playhouse
Equipment Dishwasher, Disposal, Dryer, Microwave, Oven, Range, Refrigerator, Washer
Exterior
Exterior Feature Brick, Brick/Stone, Wood
Parking Features Opener Included, Attached, 3 Car
Garage Spaces 3.5
Building
Dwelling Type 2 Story
Sewer Municipal Sewer, Municipal Water
New Construction N
Schools
Elementary Schools Wilson
Middle Schools Steffen
High Schools Homestead
School District Mequon-Thiensville



