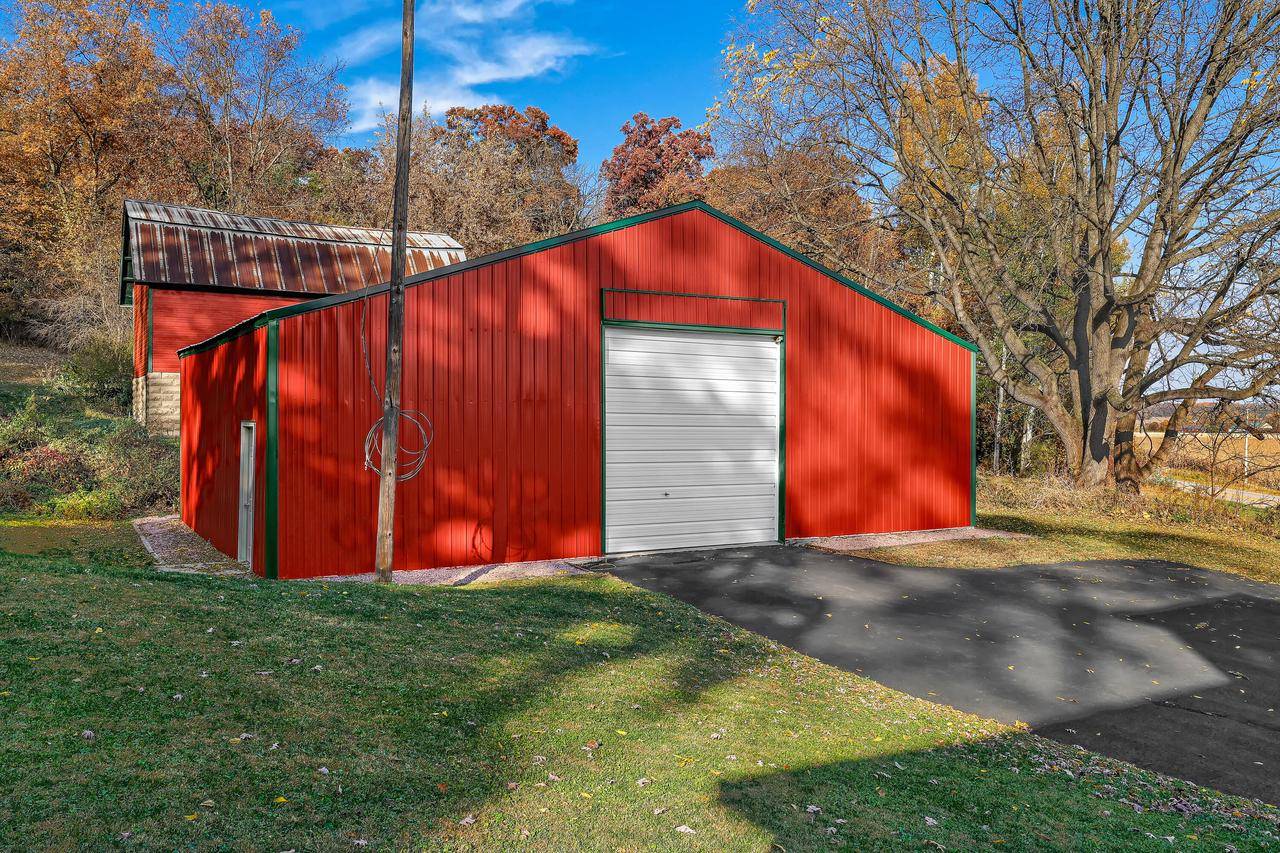W17746 State Road 54 Galesville, WI 54630
UPDATED:
Key Details
Property Type Single Family Home
Sub Type Prairie/Craftsman
Listing Status Active
Purchase Type For Sale
Square Footage 1,700 sqft
Price per Sqft $279
MLS Listing ID 1913892
Style Prairie/Craftsman
Bedrooms 4
Full Baths 1
Half Baths 1
Year Built 1902
Annual Tax Amount $2,821
Tax Year 2024
Lot Size 4.800 Acres
Acres 4.8
Property Sub-Type Prairie/Craftsman
Property Description
Location
State WI
County Trempealeau
Zoning RES
Rooms
Basement Block, Full, Walk Out/Outer Door
Kitchen Main
Interior
Interior Features Expandable Attic, Wood or Sim.Wood Floors
Heating Lp Gas
Cooling Radiant/Hot Water
Inclusions Refrigerator, Oven, Microwave, Washer and Dryer
Equipment Dryer, Microwave, Range, Refrigerator, Washer
Exterior
Exterior Feature Wood
Parking Features Built-in under Home, Opener Included, Detached, 4 Car
Garage Spaces 6.0
Building
Lot Description Horse Allowed, Hobby Farm
Dwelling Type 2 Story
Sewer Well, Private Septic System
New Construction N
Schools
Middle Schools Gale-Ettrick-Tremp
High Schools Gale-Ettrick-Tremp
School District Galesville-Ettrick-Trempealeau



